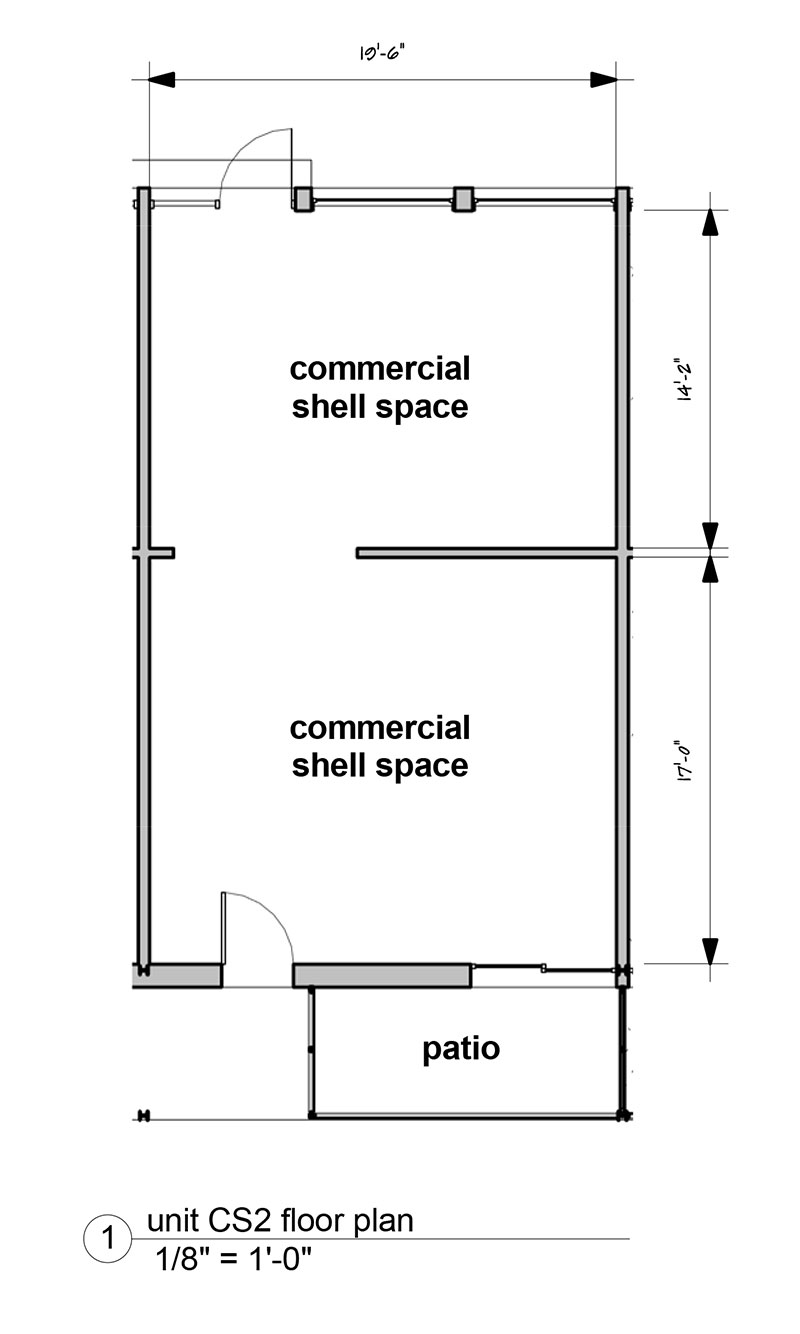Our apartments are designed to be the perfect haven for the working professional of any age. Designed by renowned local architect Ken Bentley, our apartments are fitted with modern interiors that feature dimensional wood flooring, subway tile, sleek fixtures, custom lighting, and high ceilings celebrating the living space. No detail was overlooked as we took great care to ensure comfort while maximizing the usable space to create an environment that was both functional and beautiful.
Paired with thoughtful amenities and simple floor plans, there’s an apartment that’s sure to fit your specific needs.
A1
FLOOR PLAN
FLOOR PLAN
A2
FLOOR PLAN
FLOOR PLAN
B1
FLOOR PLAN
FLOOR PLAN
B2
FLOOR PLAN
FLOOR PLAN
COMMERCIAL SPACE
FLOOR PLAN
FLOOR PLAN
A1 FLOOR PLAN
- BEDROOMS 1
- BATH 1
- WASHER/DRYER CONNECTION YES
- BALCONY YES
- TOTAL AREA 650 SF
- PARKING YES
- PRICE $1100-$1250
Schedule a Visit


A2 FLOOR PLAN
- BEDROOMS 1
- BATHROOMS 1
- TOTAL AREA, SQ. FT. 706
- PARKING YES
- WASHER & DRYER CONNECTION YES
- PARKING YES
- PRICE $1250-$1375
Schedule a Visit
B1 FLOOR PLAN
- BEDROOMS 2
- BATHS 1
- TOTAL AREA, SQ. FT. 902
- WASHER DRYER CONNECTION YES
- PARKING YES
- BALCONY YES
- PRICE $1470-$1625
Schedule a Visit


B2 FLOOR PLAN
- BEDROOMS 2
- BATHROOMS 2
- SEPARATE LIVING/DINING AREAS YES
- TOTAL AREA, SQ. FT. 1047
- WASHER/DRYER CONNECTION YES
- PARKING YES
- BALCONY YES
- PRICE $1600-$1765
Schedule a Visit
COMMERCIAL/RETAIL SPACE
- PATIO ACCESS YES
- SHELL SPACE / ROOMS 2
- TOTAL AREA, SQ. FT 606
- PARKING YES
- PRICE CALL FOR DETAILS
Schedule a Visit

